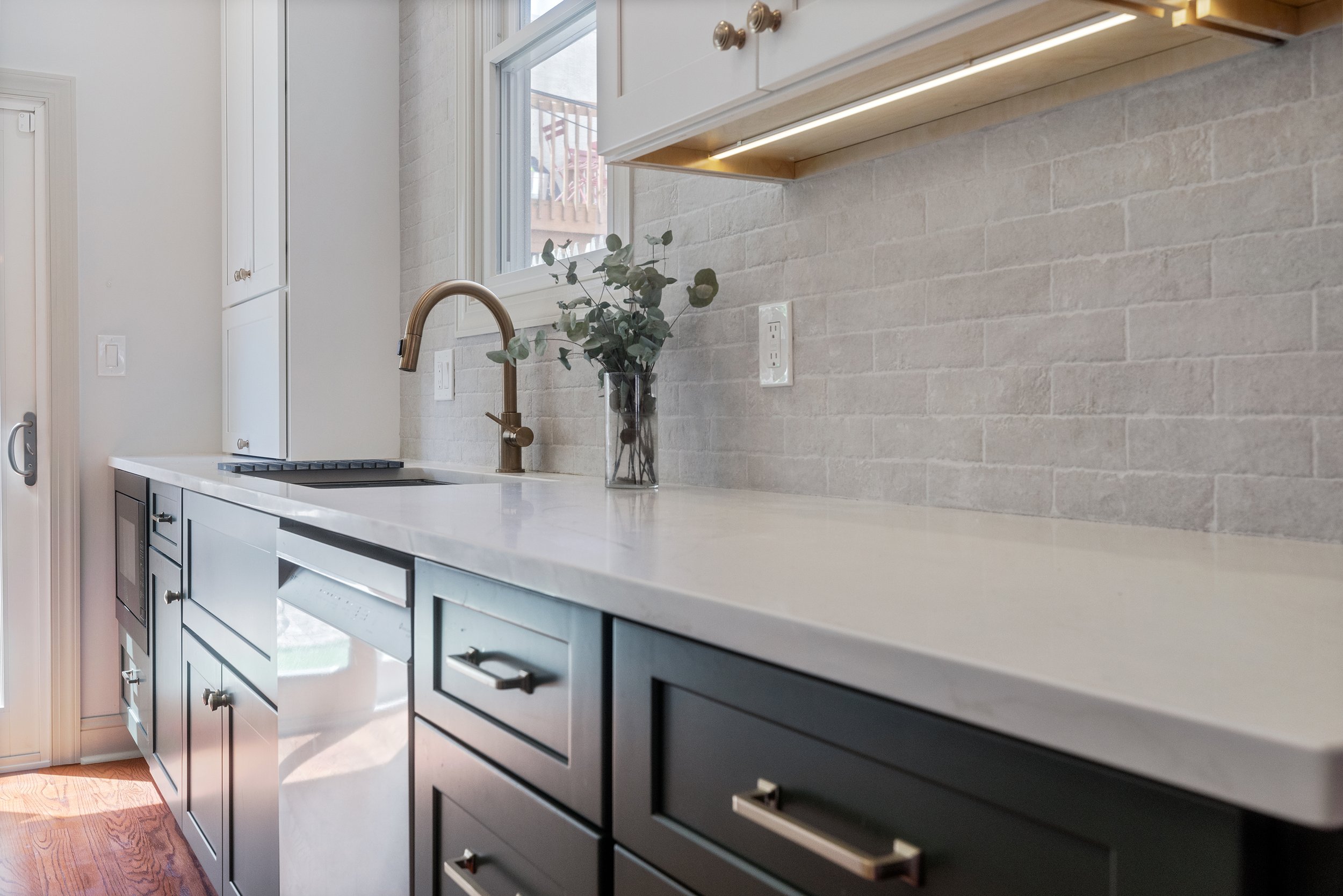
Neighborhood
Southwest Center City / Graduate Hospital
Project Scope
Full Kitchen Renovation
Relocate Window
Relocate Door to Garden
Two years after building a bi-level roof deck for this professional couple, we were invited back to renovate their kitchen. The dated existing space was underutilized and cut off from the rest of the home. We were able to open the existing arched opening to create a galley style kitchen with increased countertop space and storage. This also enabled the replacement / relocation of the garden door to a centered sliding door which pours light through the home. A new window was added above the sink for even more daylight.
An appliance garage and microwave in the lower cabinets keeps the countertops clutter free. We added dimmable under cabinet lighting so nighttime feedings of the newest member of the family would be as calm as possible. The dark green cabinets complement the red oak floors and the stone subway tile adds texture and warmth to the space.
The L-shaped kitchen made for cramped cooking and unusable space.

The glass sliding door and new window flood the space with natural light

The new layout added much needed counter and work space

Warm satin brass details contrast with the textured backsplash and quartz countertops



