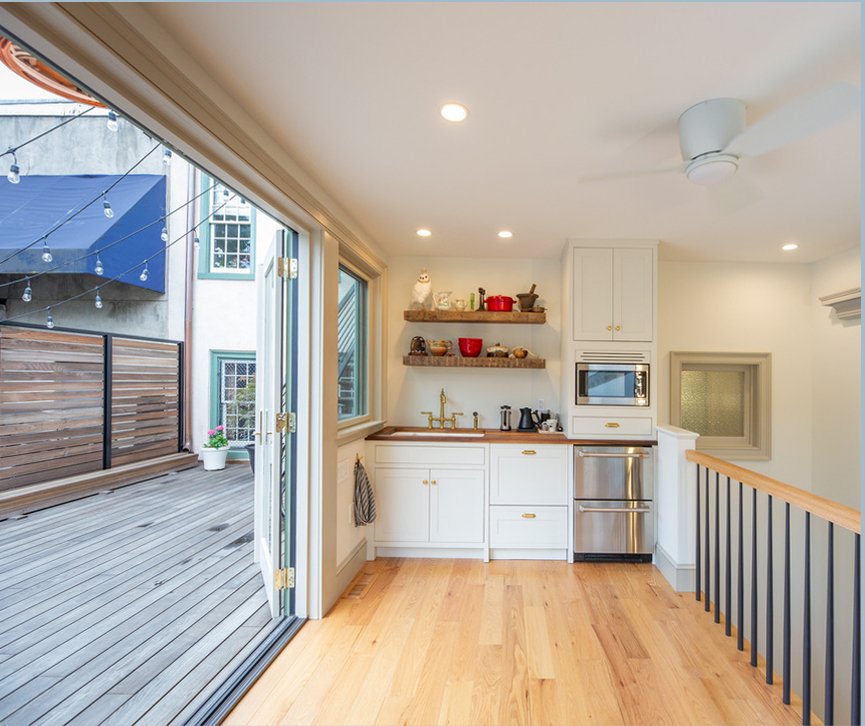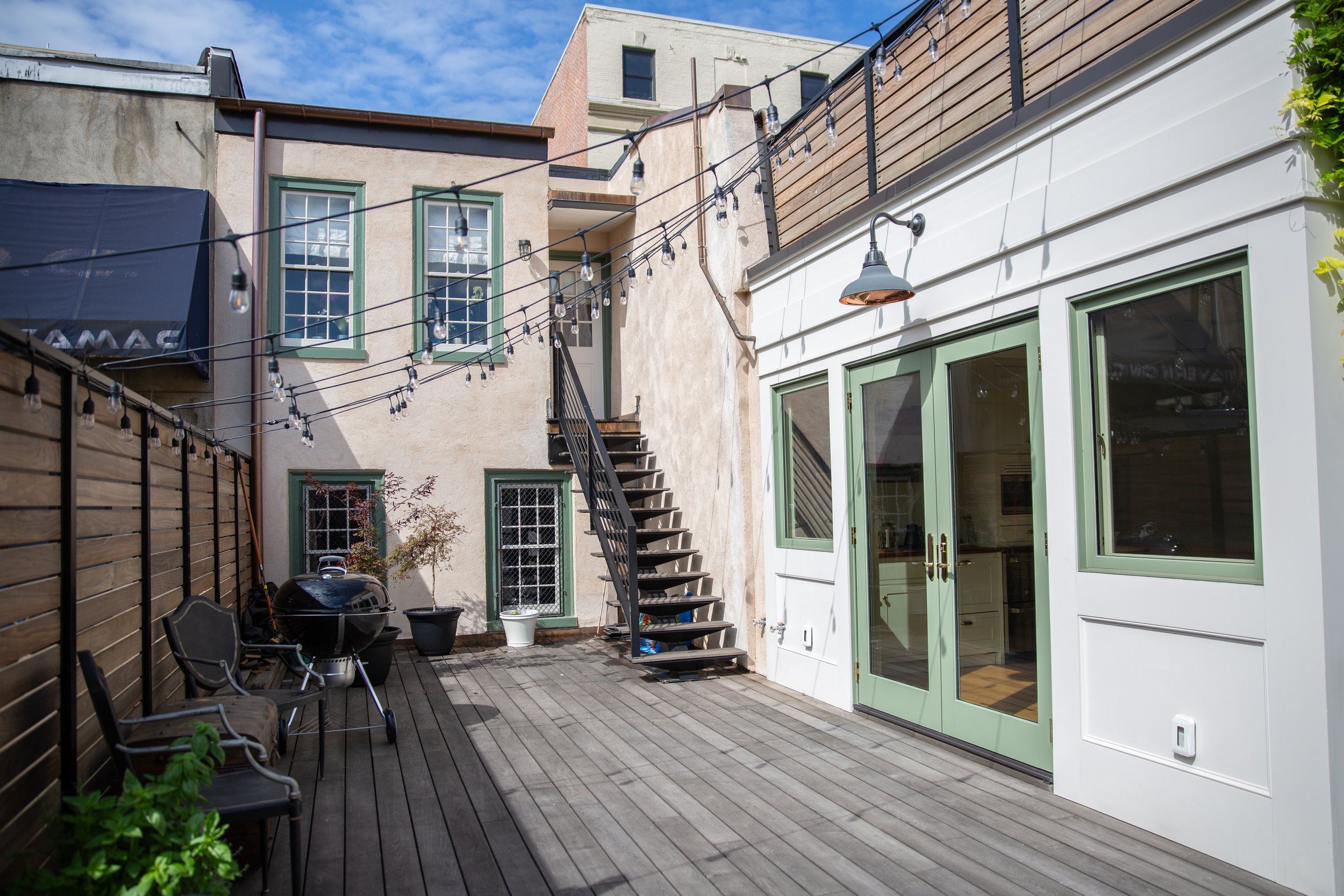
Neighborhood
Center City, Midtown Village
Project Scope
2nd Story Addition
2nd + 3rd Story Roof Decks
Custom Pergola + Railings
Kitchenette
Full Kitchen
Powder Room
Bathroom Updates
The 1825 building in Midtown Village, originally a boarding house for touring actresses seeking safe and affordable lodgings, underwent various transformations over the years. Transitioning into a ladies' theater club, a hospitality center, and ultimately a club for both men and women, the building witnessed diverse uses. In 2001, it was privately acquired and converted into office space, preserving much of its original features and allure. A preservation easement was obtained from the Preservation Alliance of Philadelphia to safeguard the historic exterior and key interior elements. Despite the limited space and outdated kitchenette, the current owners' fondness for the building led them to reside there full-time.
At the rear of the house, there was a large, single story room that had been most recently used as a conference room. We cut a large hole in the roof and constructed a 400-square-foot, window-lined headhouse addition, complete with kitchenette. The headhouse’s glass French doors open onto a 580 square-foot, thermally-modified ash roof deck with custom aluminum railings, privacy fence, and pergola. We also built a slightly smaller roof deck with a hot tub on TOP of the new headhouse, accessible only by a private entrance from the modified, 3rd-story primary bathroom. We then transformed the unused conference room and tiny existing kitchenette into a spacious chef’s kitchen with powder room and coat closet, and we built a full interior staircase connecting the new kitchen to the bright and airy headhouse upstairs.
Among other improvements, we reroofed the entire building, including a new flat-seam copper roof. We recoated all the stucco surfaces and also added a custom aluminum exterior staircase leading from the 2nd story roof deck to the private 3rd floor primary suite. This undertaking was particularly rewarding as it encompassed several projects in one - historical preservation, a custom addition, two roof decks, a new full kitchen, a new powder room and remodels of two existing full bathrooms. Every decision, from both design and construction perspectives, was made with the intention of preserving the cherished character and irreplaceable history of the storied building. We’re proud that the results enhance rather than distract from the building’s charm, and that our work has transformed the homeowners’ living experience.

Full addition, double roof decks, pergola and privacy railing

Head house addition with access to third floor

Pergola lounge area

Head house kitchenette

Head house with dining area

Aerial view of upper and lower decks

Pergola lounge area

Dining area with privacy railing

Lower deck

Custom designed and fabricated pergola

Railing details

Private access to upper deck

Aerial view of decks with copper roof
