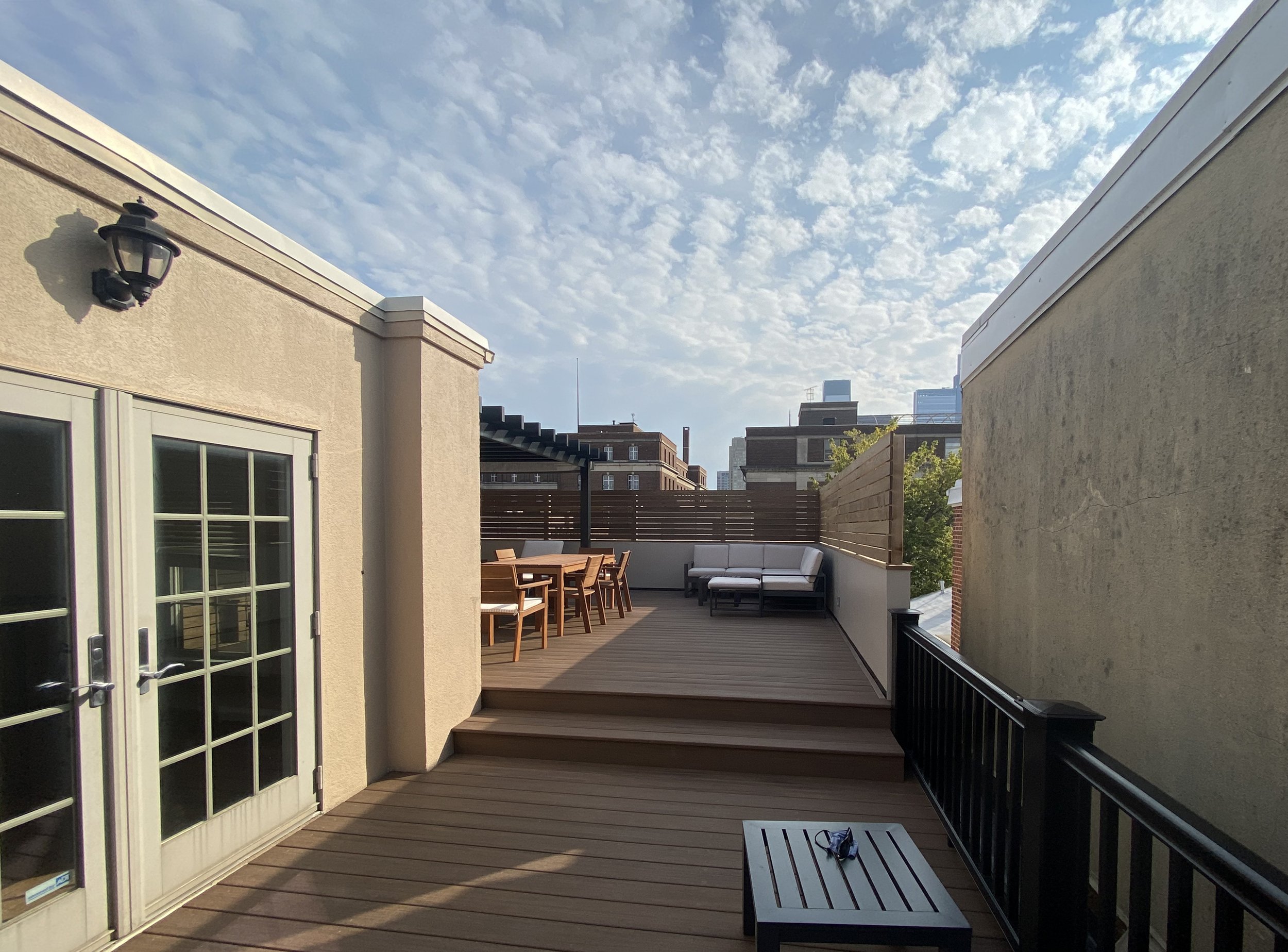
Neighborhood
Fairmount
Project Scope
600 sf Bi-level Roof Deck
Privacy Wall
Custom Storage Bench
Pergola
This large townhome in Fairmount was developed with nearly a whole block of identical homes all with existing pilot houses for future decks. The footprint allowed for a 600 sf bi-level roof deck but required creative thinking to allow for privacy.
This deck was planned, designed and built in tandem with the adjoining neighbor. This deck has a solid bottom wall and thermally modified poplar wood privacy rail on two sides. The third exposed side uses the same poplar material melting into a bench with almost hidden backrest and storage. The built-in side tables incorporate the legs of the pre-built aluminum pergola with movable shades.
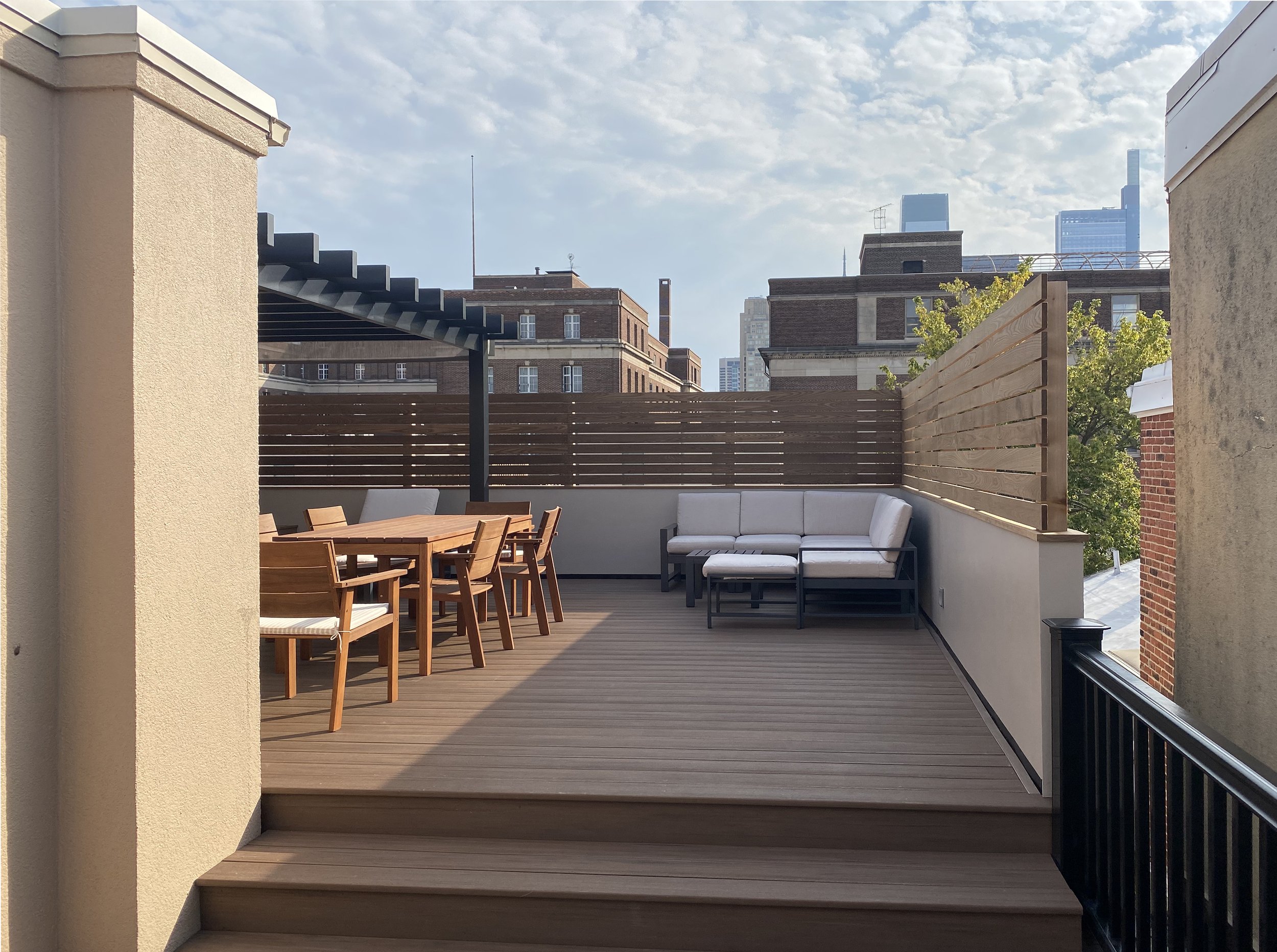
Steps from lower deck and existing pilot house
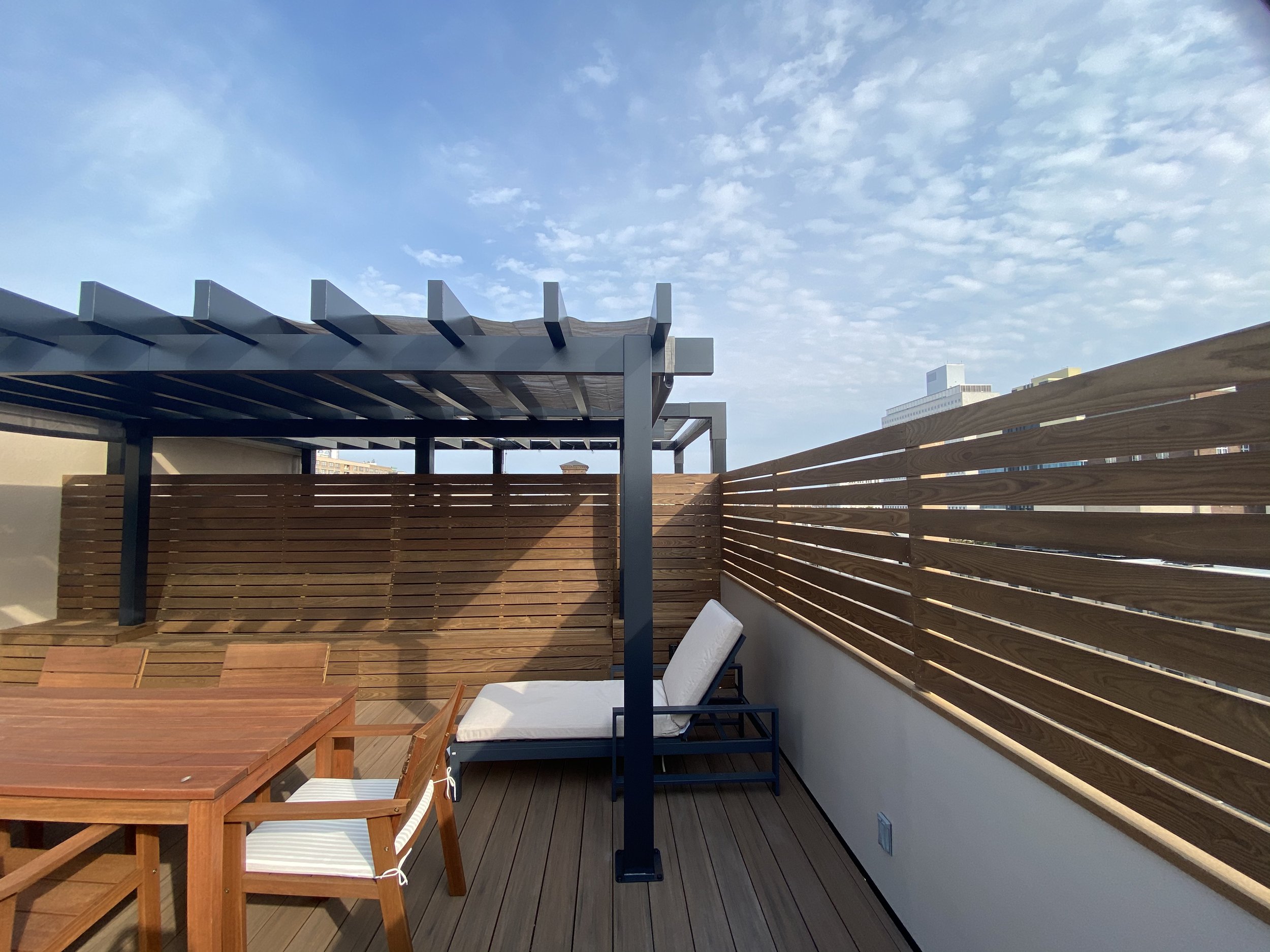
Aluminum Pergola with privacy screen and bench

The pergola is framed into the bench to maximize space
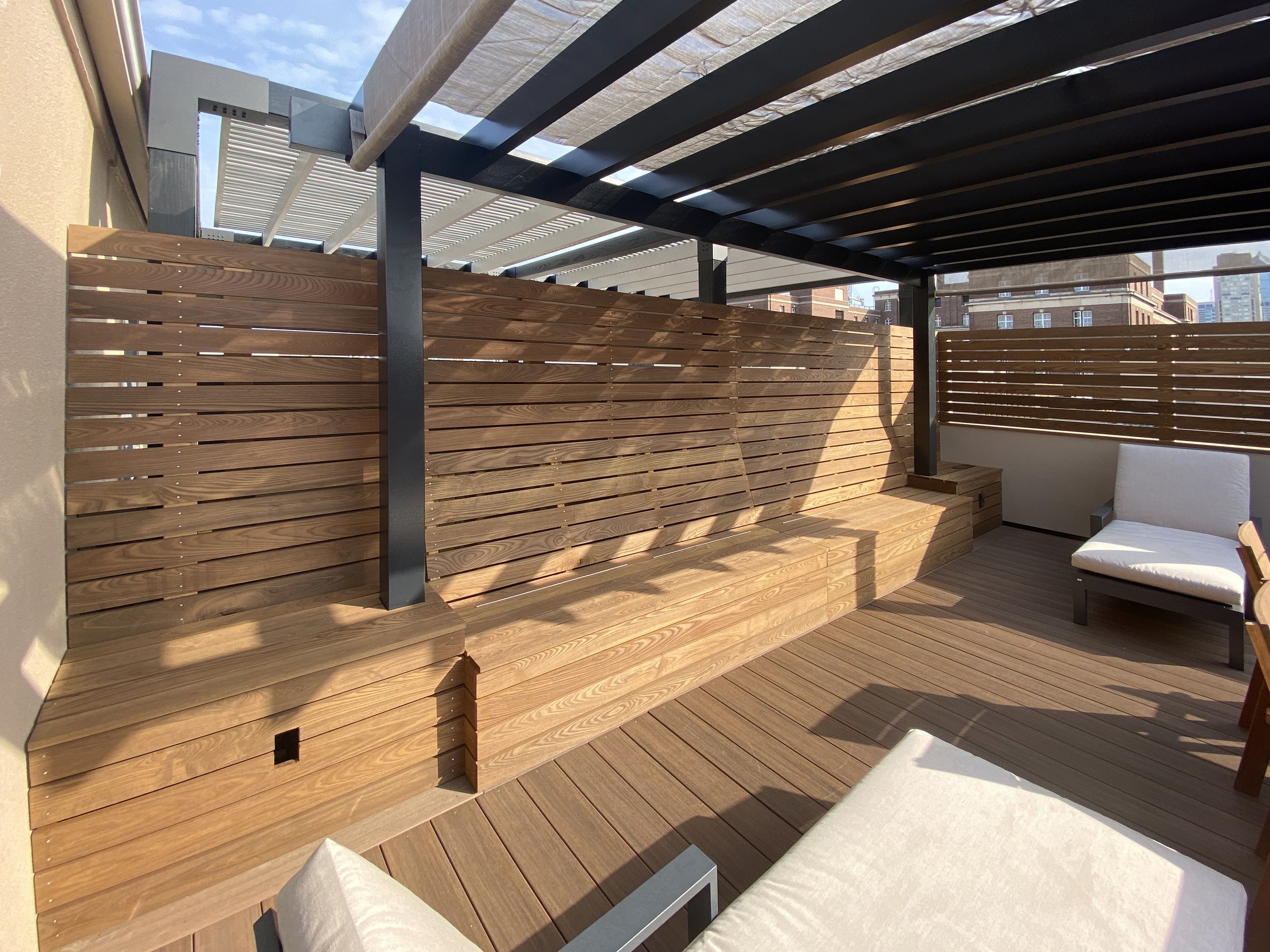
Custom storage bench and privacy screen
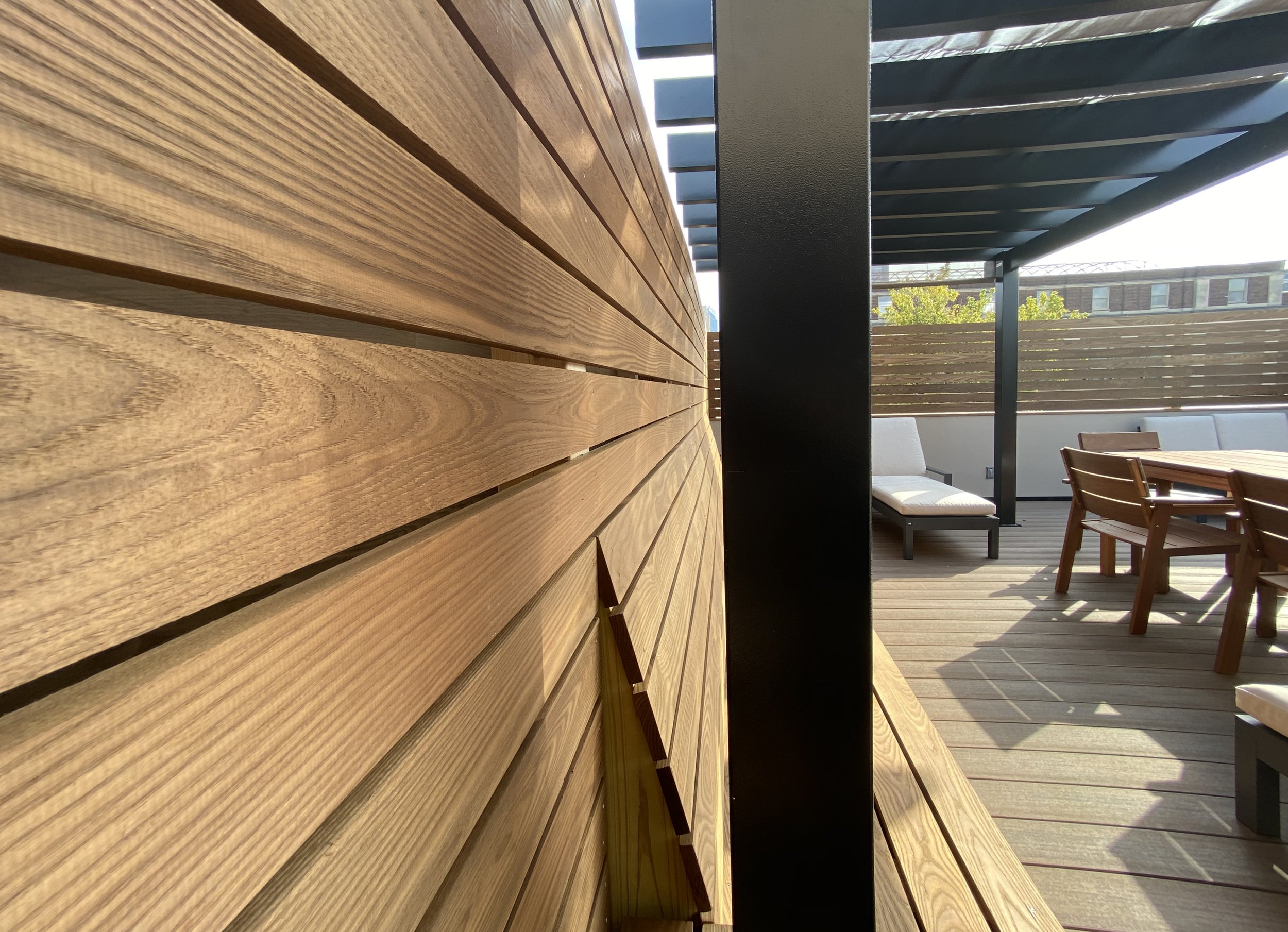
A graceful back support on the bench is seamless with the privacy screen
