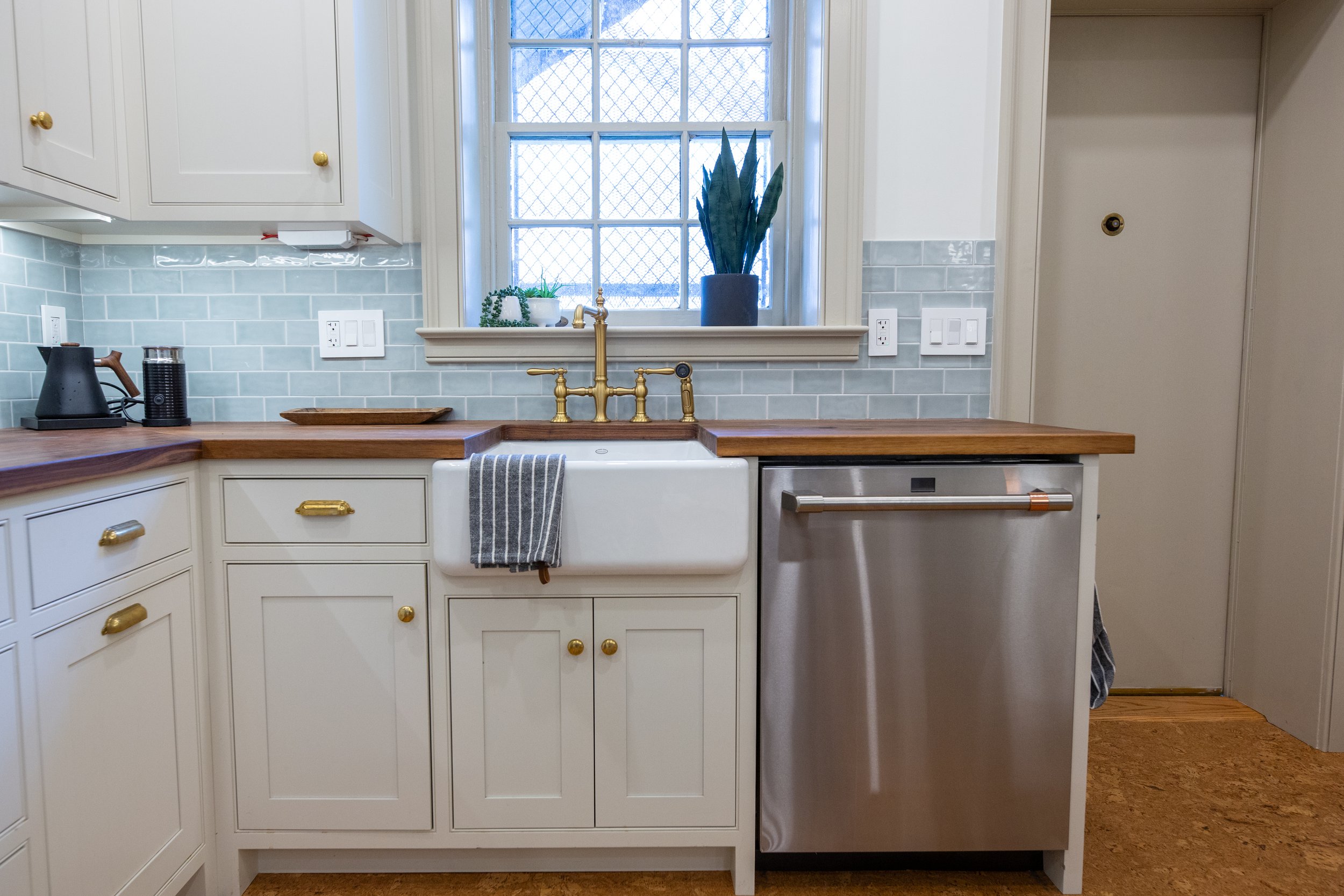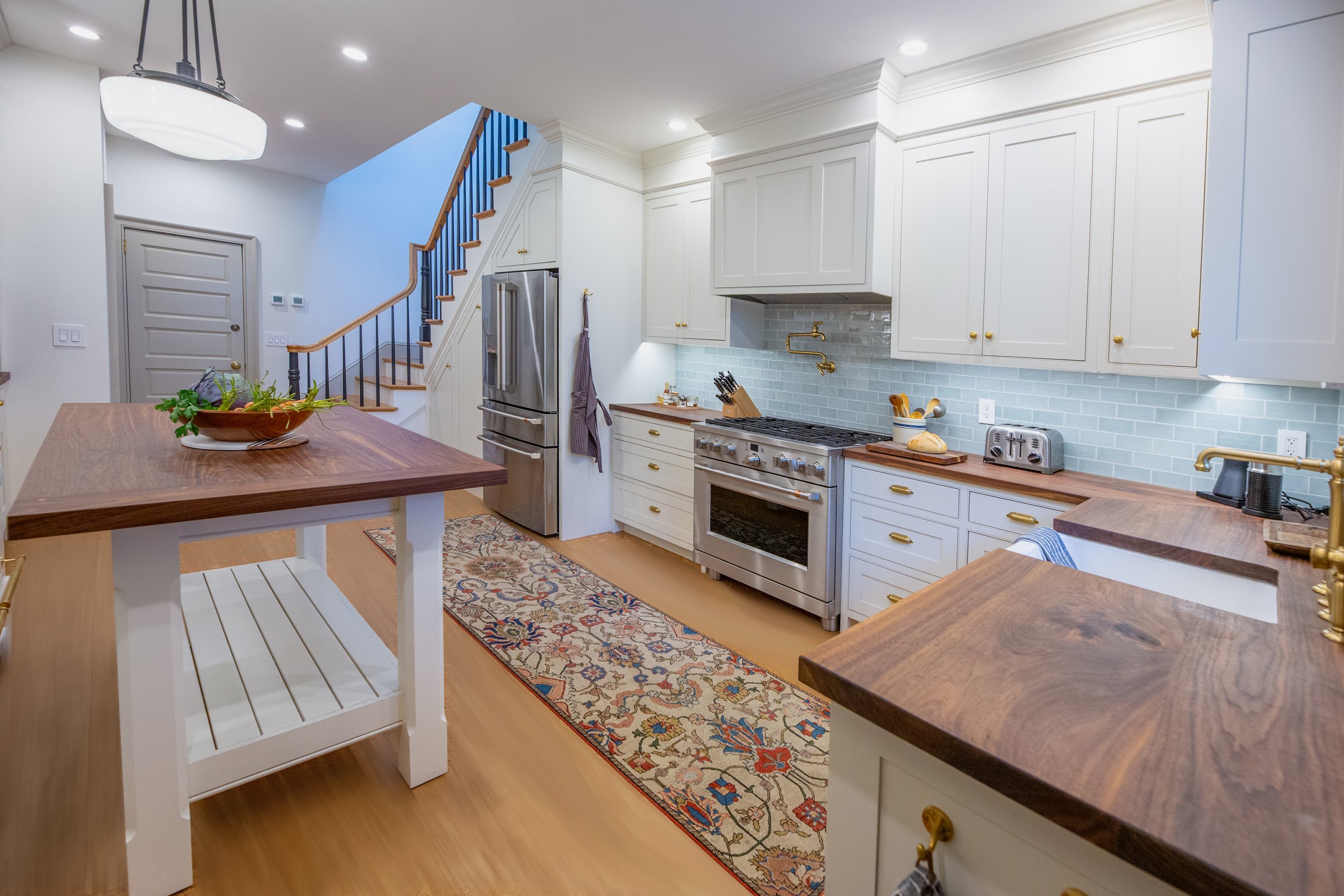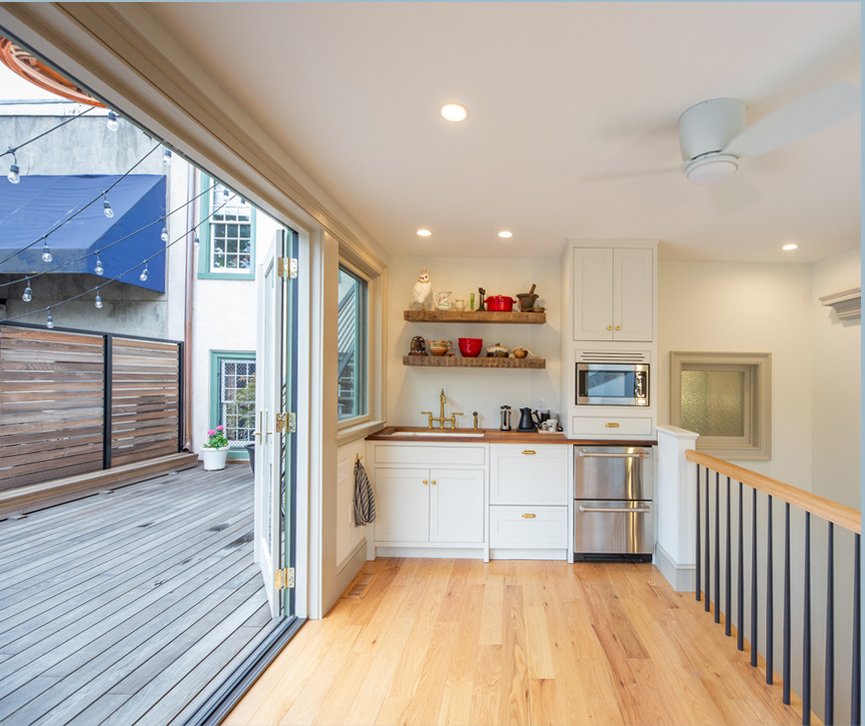
Neighborhood
Center City, Gayborhood
Project Scope
2nd Story Addition
2nd + 3rd Story Roof Decks
Custom Pergola + Railings
Kitchenette
Full Kitchen
Powder Room
Bathroom Updates
This center city home has been granted a preservation easement by the Preservation Alliance of Philadelphia, to protect the exterior and parts of the interior. The homeowners purchased and used the building as office space and then ultimately decided to make it their home. For years these foodies lived with the office sized pantry kitchen - but they missed entertaining their family and friends. A warm, eat-in-kitchen was built on the first level of the home with stairs leading to a new second story addition with a matching kitchenette - which opens to a stunning roof deck.
There were no utilities in the existing space so all new plumbing, electric, gas and HVAC were added. We transformed the necessary utility closet into a passthrough between the new bright kitchen and stunning existing wood paneled conference space. We worked closely with the cabinet makers to maximize every inch of space including angled cabinetry that slid in perfectly below the new stairs. Cabinetry and moulding were chosen to honor the homes age, but still feel modern and clean. The walnut countertops were expertly crafted by local woodworkers and provide warmth and texture. The booth style bench sits atop storage drawers - the brass footrests double as handles - to match the countertop height table designed in the style of an antique bakers table. The unlaquered brass hardware will patina over time. Upstairs, the matching kitchenette has both a beverage center and dishwasher for effortless entertaining and cleanup on the deck.
A dramatic powder room and coat closet replaced the old “e-z-bake” kitchen with paneling and woodwork to match the existing, historically designated spaces.

All custom cabinetry and countertop height island with walnut countertops

Kitchen with built in banquette

36" range with pot filler and hood insert

Walnut counters, brass hardware and a farmhouse sink

Headhouse kitchenette for easy entertaining on the deck

New passthrough between historic conference room and new kitchen

Stair between main kitchen and addition

Powder room

Powder room

New shower seamlessly added to previous historic ½ bath
