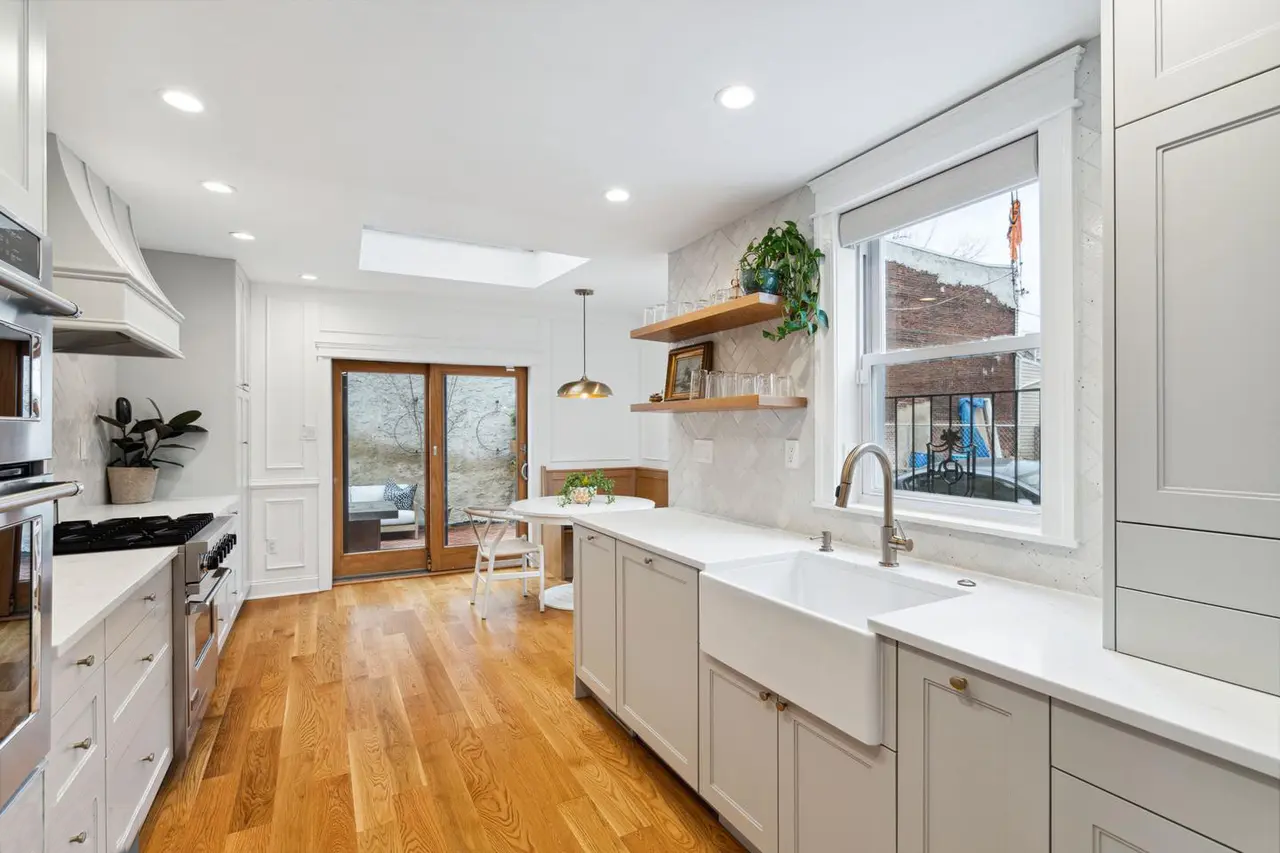
Neighborhood
Fishtown
Project Scope
Full kitchen renovation
New window and entry door
Powder room
Pantry
Gas fireplace insert and surround
Storage bench
This corner property in Fishtown had plenty of space but the awkward layout made the space basically unusable for this young family. Working with our architect and engineer we were able to remove a wall to open the space for a large galley style eat in kitchen and to add a 1st floor powder room, pantry space and bench seating with storage.
The cabinet boxes are all from Ikea, with custom door fronts painted in a soft gray to complement the spacious quartz countertops. Soft brass finishes pick up on the warmth of the oak wood throughout. A new window over the custom sink lets additional light flood the space. The custom hood and tall pantry were modified to accommodate the sloped ceiling.
A hidden bookcase entry to the finished basement space and upholstered storage bench keeps the long length of the space from feeling like a hallway. The powder room with its vintage sink is kept modern with Philly centric wallpaper. The pantry adds to the quiet luxury of the space with a coffee station and both open and closed storage.

Galley Kitchen with Access to Yard

Gracious contertop space and a large pantry

Ben Franklin blowing bubbles in a first floor powder room

The kitchen opens up to the front of the home

A pantry! In a row home! This one has a coffee station and closed storage.

Brick tile adds texture to the crisp space

A custom eat in dining nook was built by the homeowner
