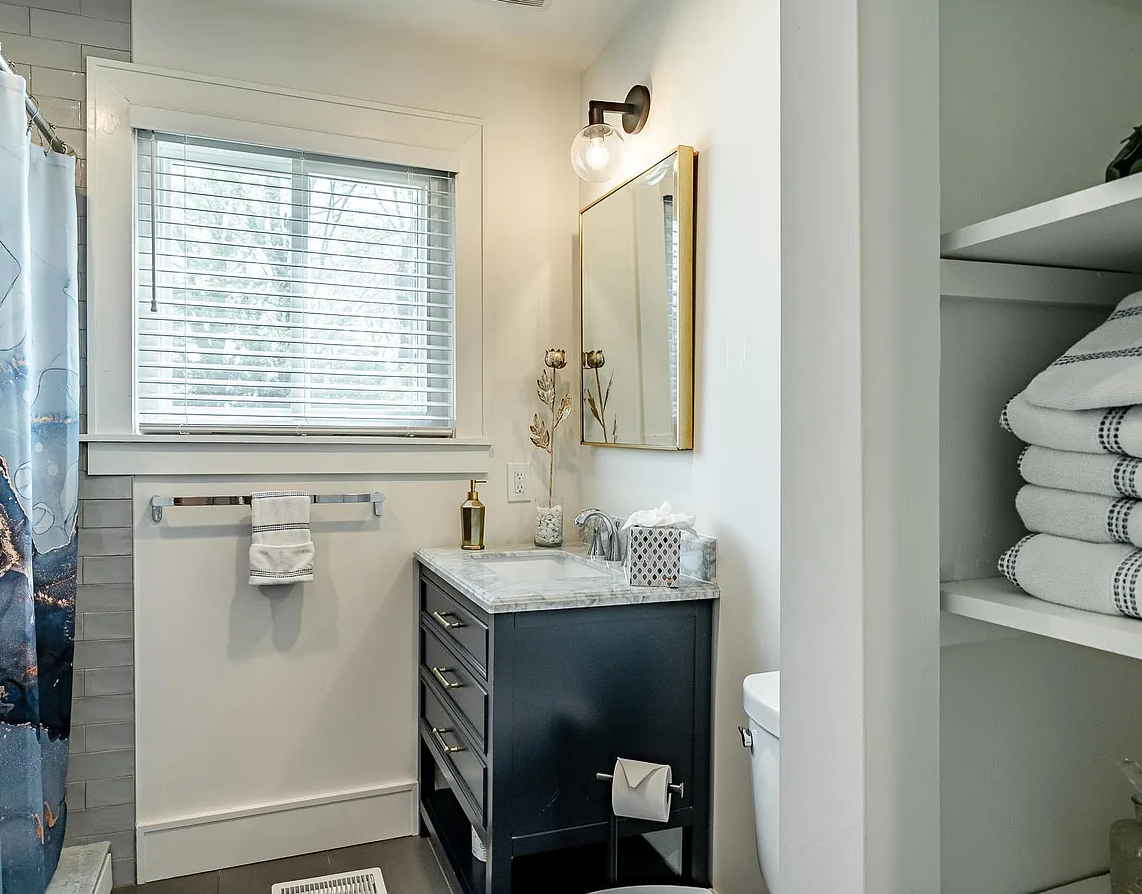
Neighborhood
West Chester
Project Scope
Full home renovation
Landscaping
All new utilities
Replacement windows and doors
Open kitchen
4 bedrooms
3 bathrooms
A home in West Chester that can only be described as a hoarder situation (with cats!) was taken to the studs and recreated as a bright and open family home. We started with the exterior and swampy overgrown yard. All new roof, windows and color palette to make this home feel connected to its environment.
The kitchen was closed off to the rest of the home and an extra stair case to the lower level living space was taking valuable floor space. Opening the walls and removing the staircase made for a large dining and living space adjacent to the kitchen. The staircase was rebuilt with modern farmhouse railings. The primary suite was revamped to include a large closet and ensuite bathroom with glass shower and double vanity. A family friendly hall bath was designed with a soaking tub.
The lower level living space opens to the now beautiful yard and has a wood burning fireplace, large bedroom, mud room with laundry and another full bathroom with a large tiled shower.
This was a dark and kind of stinky house when we started, but ultimately it became a modern, open space perfect for its new family.

The exterior fits right into the wooded lot

The kitchen space opens to a small deck and has garage access

An bright kitchen with cool quartz countertops

Lounge space adjacent to kitchen

The primary bathroom balances warm and cool tones

Lower level living space

The living space opens to the ground level deck

A family bathroom

The Mudroom and laundry space

Lower level full bathroom

Primary Suite has its own private deck
