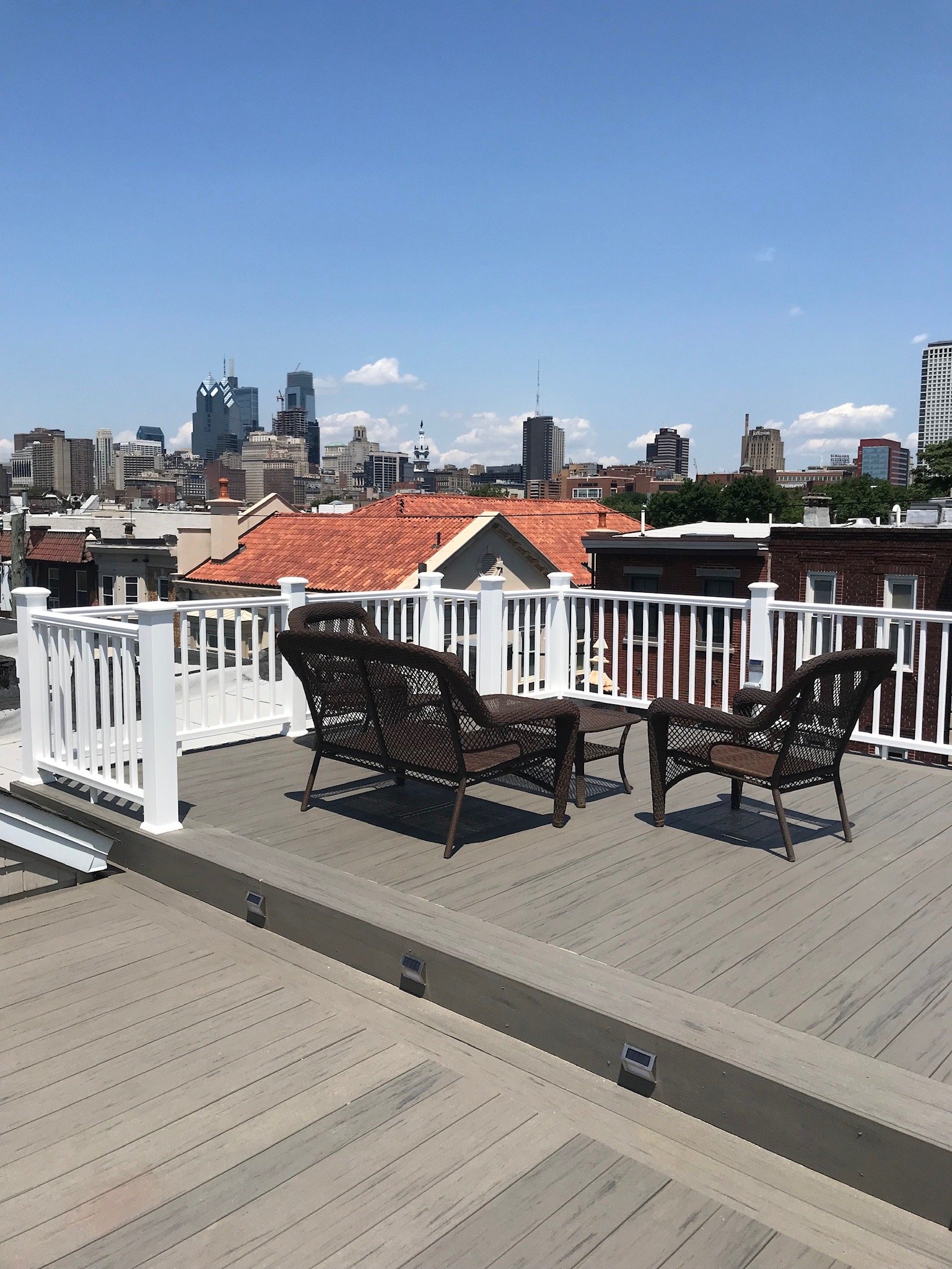
Neighborhood
Bella Vista
Project Scope
650 sf bi-level roof deck
Stairs from existing pilot house
Solar lighting
An existing pilot house on this 3 story Bella Vista home opened flush with the roof. Adding our framed roof deck structure meant accommodating the pitch of the roof which requiried adding steps up to the new deck. The deck itself is framed around the pilot house and air compressor making the deck support independent of the existing structure ensuring strength and stability without compromise.
The gray composite decking and white railings brings a beachy feel to this enormous deck in the Bella Vista neighborhood. The raised platform towards the front of the home to solve for the roof pitch (even flat roofs are pitched) feels like an extra room.






